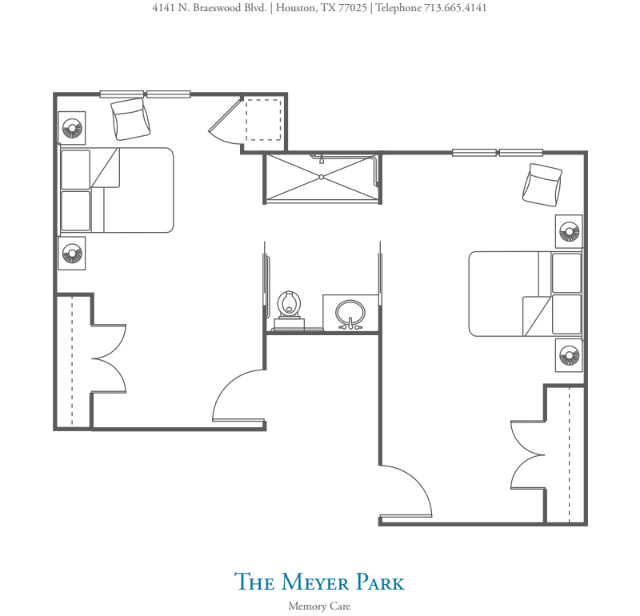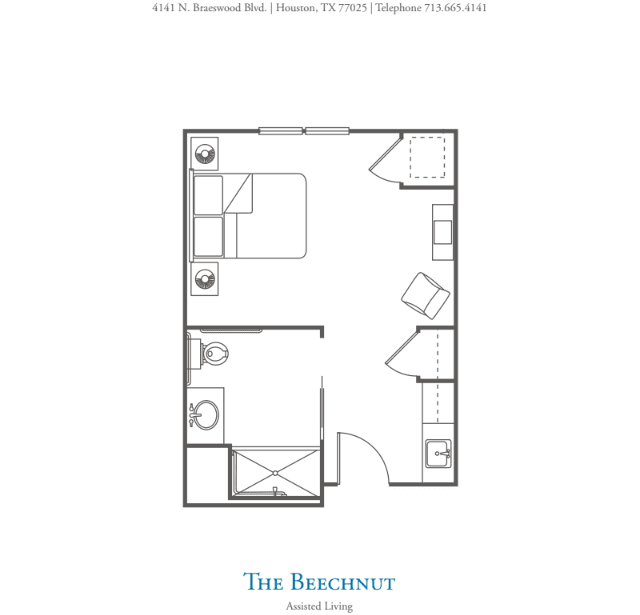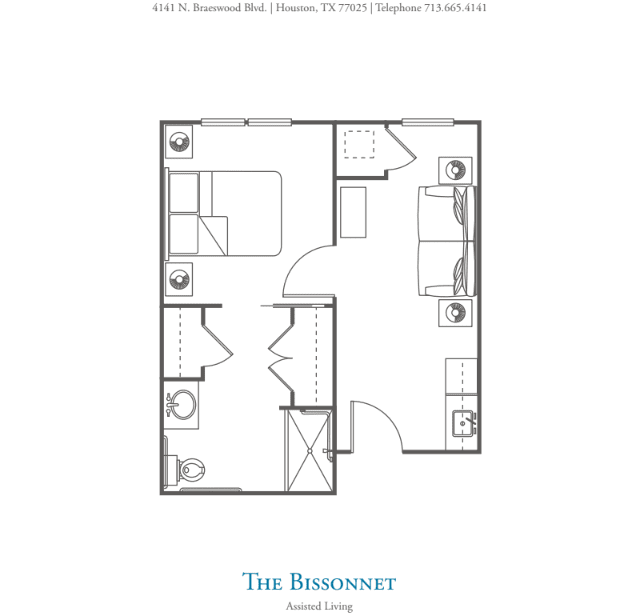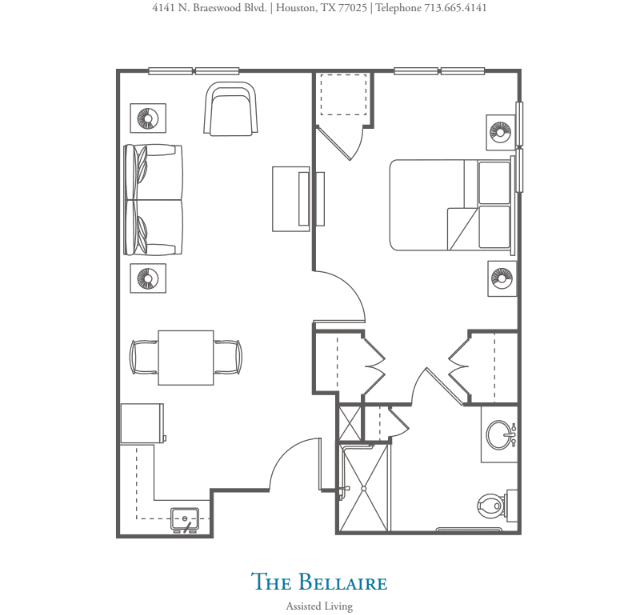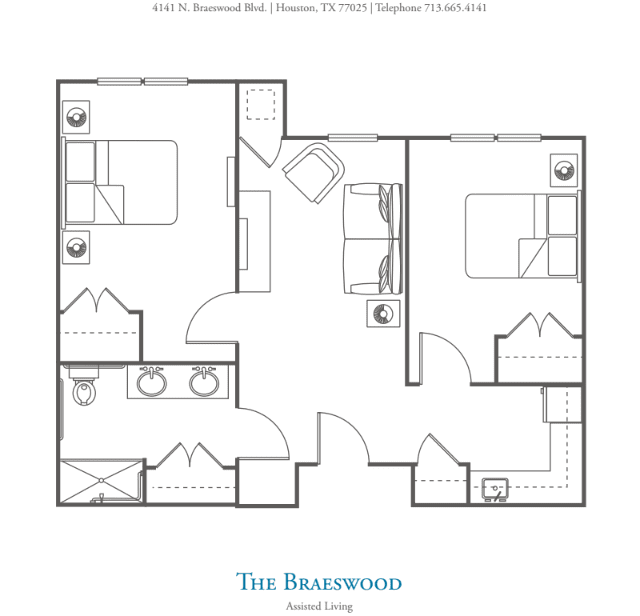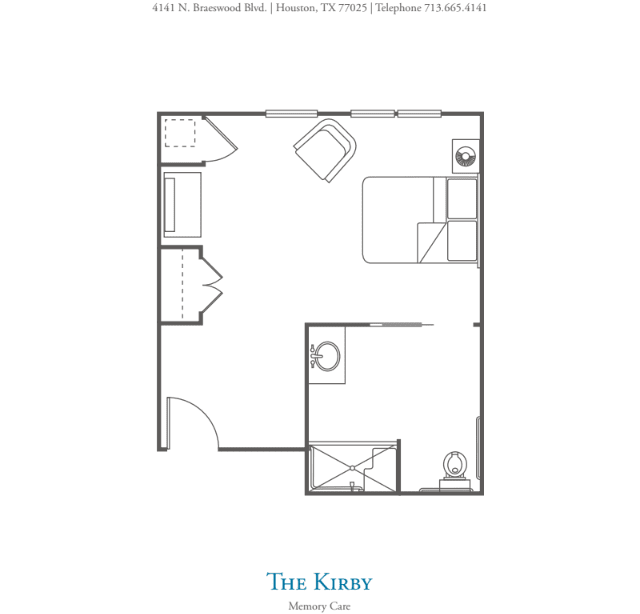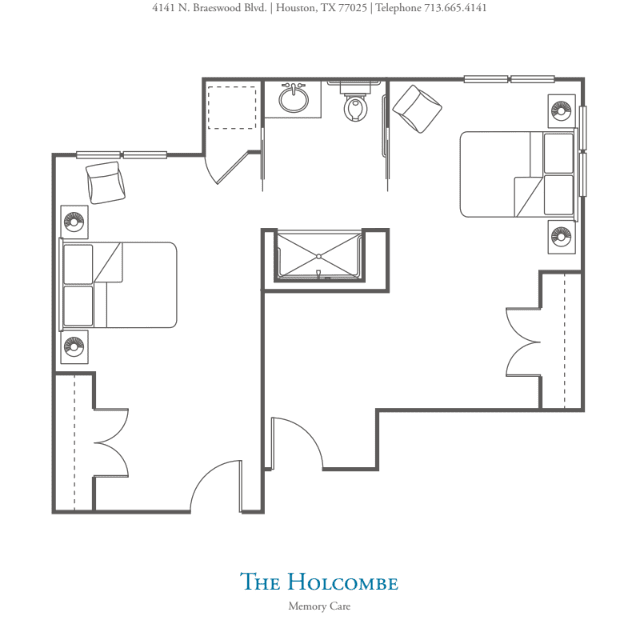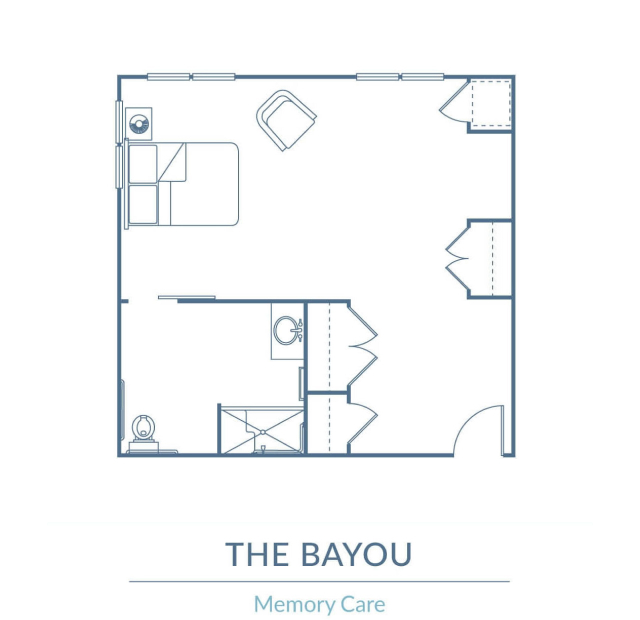
The Village of Meyerland
Floor Plans
Houston Senior Living Apartments
Choose the home that suits your lifestyle in our Houston, Texas, senior living community. The Village of Meyerland is committed to providing quality senior care services to our residents. Our community offers apartments for you or your loved one with choices when it comes to your new home. We designed our senior living floor plans to suit our residents. Relax and feel at home in suites built for your needs. Our community is here to serve you. Contact our team today at The Village of Meyerland to find out more about our charming senior living community.
Features

Assisted Living suites at The Village of Meyerland combine high-quality design details and finishes with spaciousness and ample storage. Choose from a range of floor plans, including studio, one-, and two-bedroom options. We also provide a range of personal services tailored to your needs. Help with everyday tasks, around-the-clock personnel, cleaning, and maintenance services make a big difference in the quality of life. Here, you’ll enjoy carefree living and the service you deserve, including:
- Granite counters
- 9-foot ceilings
- Wall-to-wall carpeting in bedrooms
- Ample storage space
- Walk-in showers with safety bars
- Kitchenette
- Emergency response call system
- Large windows for natural lighting with window coverings
- Thermostat in each suite
- Cable TV and Internet connections

At The Village of Meyerland, our Memory Care suites are specially designed for those with dementia and other related diseases. Each floor plan home has its own bathroom with walk-in shower and handrails and is equipped with an emergency call button. Memory care apartments are located on specific floors with controlled access and caregivers nearby 24 hours a day. All apartments feature:
- Granite counters
- 9-foot ceilings
- Stylish faux wood flooring
- Ample storage space
- Walk-in showers with safety bars
- Emergency response call system
- Floor to ceiling windows for natural lighting with window coverings
- Thermostat in each suite
- Cable TV and Internet connections
